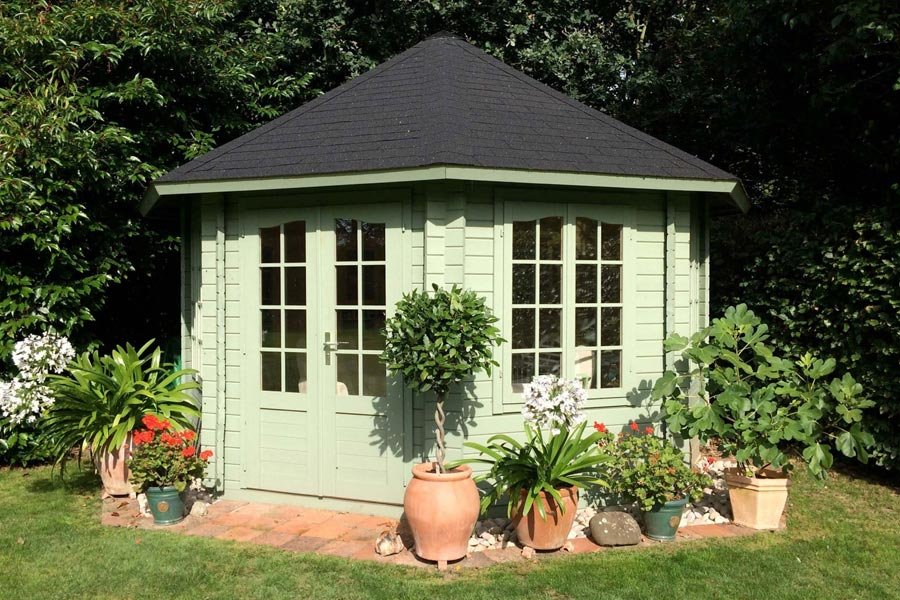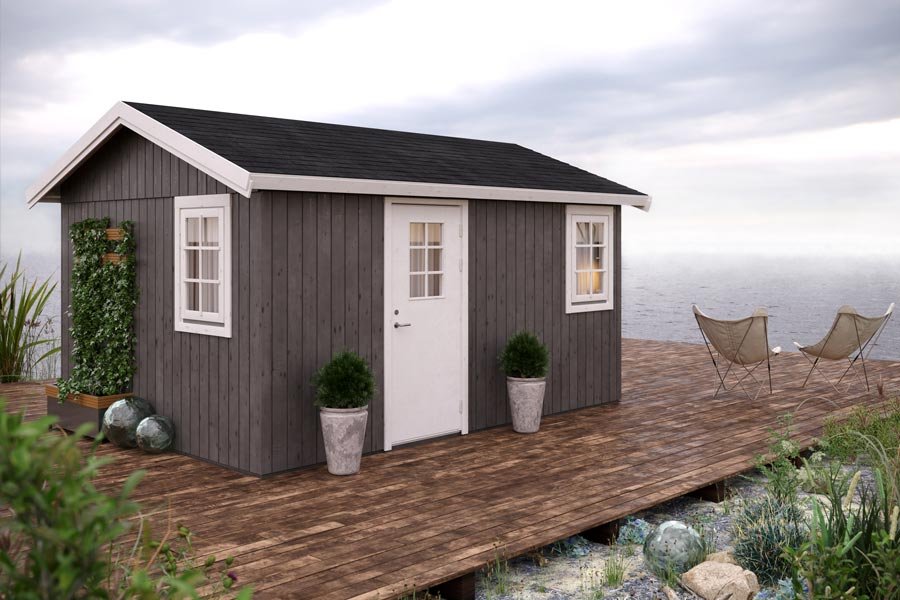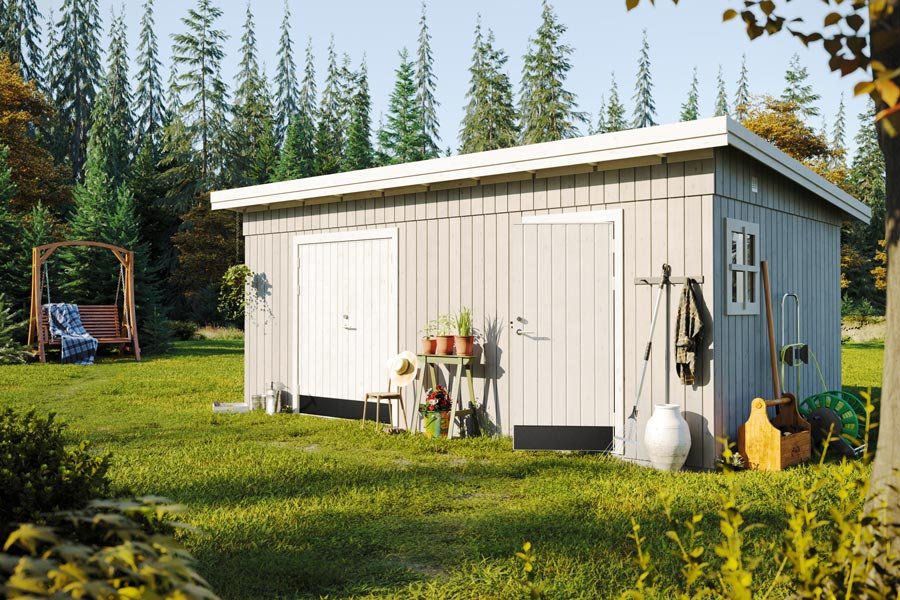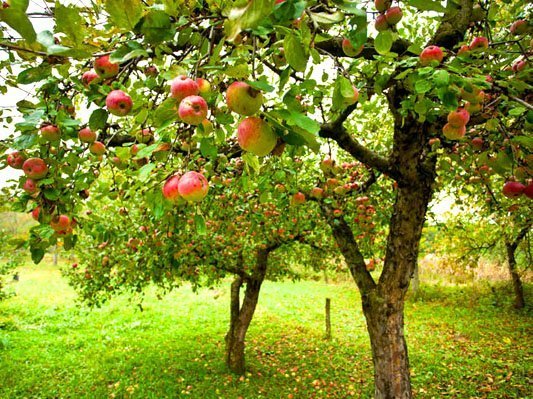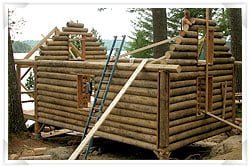
by Mark Bailey | Jul 30, 2014 | GardenLife Magazine
Modern log cabin DIY kits take traditional timber designs and make them easier, cheaper and more convenient
 Friends in the US sometimes talk about their plans to build a traditional log cabin, either as their main home or a holiday home. It seems to be part of the American dream – along with owning land and a great pick-up truck.
Friends in the US sometimes talk about their plans to build a traditional log cabin, either as their main home or a holiday home. It seems to be part of the American dream – along with owning land and a great pick-up truck.
The cabins my friends in the States hanker after usually look like something out of Huckleberry Finn or Little House on the Prairie, with whole logs and maybe a wooden stoop or a covered porch. And, impressively, they plan to build them from scratch – sometimes even sourcing the logs themselves.
It’s admirable but quite an undertaking. It requires not only huge DIY skill and ambition, but also extensive amounts of workspace – not something we have in the average British garden.
Traditional log cabin style
The practical and visual attractions of traditional log cabins are indisputable. With good-quality timber, they’re warm, well-insulated and robust. And treated with preservatives and maintained properly, they’re highly durable.
A ‘traditional log cabin’ can take many forms. It could be a sturdy US-style log cabin – somewhere to grill steaks or mess around with fishing equipment. Or an Alpine chalet with steeply-pitched roof to prevent snow build-up. Or a Nordic-style barbecue hut with an internal grill and sauna-style benches round the edge. The designs may originate overseas, but they travel well: they all look great in a British garden.
Modern log cabin construction
 Modern log cabins add some state-of the-art convenience to the tried-and-tested appeal of traditional cabin designs, especially when they are supplied as a DIY kit. I’m sure Pa from Little House on the Prairie would have welcomed the weatherproofing that comes from laminated door frames or rubber window seals. Or the convenience of tilt-turn window mechanisms and 3D door hinges.
Modern log cabins add some state-of the-art convenience to the tried-and-tested appeal of traditional cabin designs, especially when they are supplied as a DIY kit. I’m sure Pa from Little House on the Prairie would have welcomed the weatherproofing that comes from laminated door frames or rubber window seals. Or the convenience of tilt-turn window mechanisms and 3D door hinges.
I’m equally certain the Saami reindeer herders in Finland who ‘invented’ the barbecue hut (or kota) centuries ago would have leapt at the chance of some double-glazing, or an extractor that stops the build-up of smoke from the barbecue grill.
And developments such as wifi have extended the uses of the modern log cabin. For example, a traditional log cabin design can now accommodate a very twenty-first century digital business or home office.
Modern log cabin DIY kits with traditional style
 The other great advantage of modern log cabins is ease of construction. I’ve seen various books and courses about designing your own traditional log cabin or garden building, and what always strikes me is the overwhelming range of choices you have to make, right down to what sort of screws to use. These choices are as off-putting as the amount of time and DIY expertise required.
The other great advantage of modern log cabins is ease of construction. I’ve seen various books and courses about designing your own traditional log cabin or garden building, and what always strikes me is the overwhelming range of choices you have to make, right down to what sort of screws to use. These choices are as off-putting as the amount of time and DIY expertise required.
Modern log cabins take all the best ideas from traditional cabin building, such as using real timber, but then they strip away the obstacles. If you buy a GardenLife log cabin DIY kit, (including the popular log cabin style garages) all the fixings and components are supplied, so there is no need to spend days in hardware stores, trying to source the right screws, bolts, latches, locks, shingles, floor beading or other elements required to build a cabin in your own back garden.
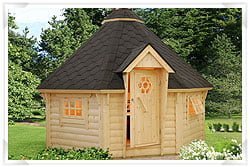 Moreover, with modern log cabin DIY kits, all parts are pre-cut and fit together with perfect accuracy. So, the cabin just takes a day or two to build, rather than eating up a few months’ or even years’ worth of weekends. It’s an altogether easier, cheaper and more practical way to achieve the daydream of building your own log cabin – whether you want designs like Tyne, Whiteadder or Erne, which wouldn’t look out of place in the backwoods of North America, or something like the Scandinavian style Kim or Greta barbecue huts.
Moreover, with modern log cabin DIY kits, all parts are pre-cut and fit together with perfect accuracy. So, the cabin just takes a day or two to build, rather than eating up a few months’ or even years’ worth of weekends. It’s an altogether easier, cheaper and more practical way to achieve the daydream of building your own log cabin – whether you want designs like Tyne, Whiteadder or Erne, which wouldn’t look out of place in the backwoods of North America, or something like the Scandinavian style Kim or Greta barbecue huts.
Traditional log cabin construction photo credit: http://www.outdoors.org (photo taken by by Gary Dethlefsen)
by Mark Bailey | Jul 22, 2014 | How to guide, Timber building videos
Timber summer house construction video
Planning to build your own timber summer house or garden room this year? This helpful video from GardenLife shows time-lapse footage of how the Wye clockhouse style summer house was built by our construction crew. The first stage requires laying out all the individual parts of the summer house; timber wall logs, windows and frames, doors and door frames, roof purlins, roof boards, floor boards, shingles and fixings.
GardenLife summer houses come with clear instructions, and the installation process (once the base is fixed in place and level) is similar to building with Lego, with tongue and groove timbers simply slotting into each each other. The door frame can be assembled and slotted into place when the walls are about 60cm or two feet hight, and when the timber walls reach about half the total height, the window frames slot in, the windows slide onto the hinges and the walls can be completed.
In the timber summer house construction video purlins are added to the roof next – these may require a little trim to ensure the top of the purlin is level with the roof line. Once the purlins are in place, the roof boards go on, again slotting together in the pre-cut grooves. Shingles are added from the bottom of the roof line upwards, and there’s a handy trick to ensure that you end up with a professional tile-effect finish on the roof.
When adding the floor boards leave a 5mm gap around the edge of the floor (to allow for natural movement and swelling in the timber), then cut and position the supplied edging strip to cover the gap. At this stage in proceedings your summer house will nearly be complete, and you will just need to add window latches and drill a couple of holes for the door bolts.
Don’t forget, as soon as the weather looks like it will be dry for a good few days, it’s time to get some timber treatment on. Good quality wood preserver that stops rot, insects and fungus is essential, and once this has had time to try (or even a second coat), you can then think about applying a couple of coats of trade quality exterior paint or log cabin oil. GardenLife are happy to provide advice on the best types of summer house timber treatment, and can also recommend eco-friendly timber treatments too.

by Mark Bailey | Jul 10, 2014 | Bespoke garden buildings
We’ve put together some more notes and photos on a GardenLife bespoke office build (following the launch of our bespoke garden building design service).
 Project Name: Bespoke timber office building
Project Name: Bespoke timber office building
Project Location: Dalkeith, Scottish Borders
Client Brief: Design and build a log cabin suitable for all year round office use for 2-3 persons, large enough to allow for desk space, filing and storage space, featuring a separate internal room and a terrace with a roof overhang.
Technical Specifications: This timber office was designed and built using 88mm thick laminated timber. This type of timber (as opposed to thinner log thickness’s) provides living house quality, as well as excellent insulation qualities and a robust finish that will last for years. The windows and doors that GardenLife used were also living house quality. Building designs, plans and 3D renderings can be viewed in this PDF [3.7MB].
Completion Time: The office was designed, built, insulated and occupied within three months of the start date.
Concluding Notes: The client was very happy with their new timber office building, and given their small company it provided a great environment within which to work. The office is both cool in summer and snug in Winter, due to floor and ceiling insulation that’s designed to keep temperatures regulated.
Thinking about designing your own timber office or garden building? GardenLife’s bespoke timber building design service could be perfect for you. Feel free to get in touch with your plans and questions and we’d be happy to help.
by Mark Bailey | Jul 2, 2014 | GardenLife Magazine
Most of us in the real world want to keep the price down when we buy a garden building. And because many timber garden buildings look more or less similar in website pictures, it’s tempting to think they’ll be similar once they’re built. But it’s important not to confuse a short term saving with long term good value.
Why are cheap garden buildings false economy?
Once you take delivery of a garden building, the difference between good and poor quality quickly becomes apparent. And as the months and years pass, that difference becomes even more conspicuous. An apparent bargain can quickly fall prey to leaks, rot and warping. Shaving too much off the price of your summer house or garden log cabin may reduce its durability and usability , and in time, repair costs and heating bills will all add up.
Why is timber wall thickness important in a garden building?
Log thickness is a major determinant of quality, insulation and robustness, so you should avoid purchasing any timber building with walls thinner than 16mm (although 18mm is better, and 28mm or higher is recommended if you intend to use the building through spring, summer and autumn). Thinner timbers rot, warp, distort and appear to age much faster than thicker timber walls too. You may initially save money on a thin walled summer house, but it’s unlikely to last long, and will require much more in the way of upkeep, maintenance and repairs.
Wood density is also a mark of quality, and denser woods therefore cost more, but last longer. Trees grown slowly in cold climates develop a closer, denser grain than trees in warmer Mediterranean countries. By seeking out timber grown near the Arctic circle – in countries such as Estonia (where all GardenLife’s timber is sourced) – you should end up with a much warmer garden building, and a stronger, longer-lasting one.
Low-quality timber is more likely to suffer from distortion over time – perhaps because corners have been cut during the drying process. As a result, you may find that walls or ceilings begin to bow or sag; door and window frames twist; or doors and windows become increasingly difficult to open or shut. Such problems can be avoided by using slow-grown, kiln-dried timber.
How can I check the quality of the timber in a garden building?
To check the density of the timber and general sturdiness of a garden building, Which magazine recommends that you stand inside it, jump in the centre of the floor, and push against the side and roof panels: “You should feel firm resistance rather than flexing”.
Once you’ve recovered your breath from the jumping, you could carry out a second test: if you look up at the roof purlins (the horizontal beams which support the roof) there should ideally be thicker purlins running from apex to apex. This should make the building more solid, durable and resistant to the British weather.
Why should I pay extra for a pressure-treated base?
Any untreated timber that comes into contact with the ground is vulnerable to rot and decay caused by moisture seeping into the wood. GardenLife garden buildings use pressure-treated wood for the foundation joists and base, lengthening the life of the building. You can save money buying a cheap summer house or log cabin without a floor, but the building will have a far shorter lifespan as a consequence.
Another vulnerable area of any timber garden building are door frames, which can take a battering from rain and weather. So too can the support posts on timber gazebos and carports. Using laminated timber for door frames and support posts can prevent problems with warping, twisting and rot. It may add a few pounds to the price, but will assure you a more attractive and durable structure that is likely to last much longer and require far less maintenance and upkeep.
Why should I opt for a garden building with a roof overhang?
In a rainy climate, leaks are the bane of many a shed-owner’s life – they can come from anywhere: through the roof; via warped door frames or windows; from water seeping through ill-fitting timber. The best way to avoid leaks is to seek out better-quality timber and construction. For example, laminated door frames are less likely to warp. Another tip is to look at the roof overhang – well-built garden buildings, especially log cabins, will have an overhang of at least 5cm or more. Smaller than this and rainwater will simply run down the sides of the walls, making it more likely to gain entry inside! Again, you can save money and buy a cheap building with no overhang, but the walls will require far more maintenance to ensure they do not rot.
Why should I consider garden building security?
If you use a garden room or workshop to store garden equipment, tools, bikes and the like, it’s likely you have hundreds of pound worth of kit in there – the average garden shed contents are worth around £1,000 (a lot more than people often think). A flimsy, insecure garden building is an open invitation to the light-fingered, and also a false economy. Better to look for a building with a combination of robust wood; well fitting door and windows; and sturdy cylinder locks – all of which are standard on GardenLife buildings. The extra cost will probably be less than the excess on an insurance policy, and certainly less than the cost of replacing stolen equipment. It will also help protect against the stress of dealing with a break-in.
Buy a cheap garden building or invest in affordable quality?
So, if you are browsing “bargains” online and think you see a high quality garden building that is also cheap, you now know which pitfalls to watch out for (especially if you expect long term value from a low price purchase). As with everything in life, you get what you pay for, so if you would like to enjoy your summer house, garden room, log cabin, garage or workshop for decades to come, consider the above pointers before making your purchase.

 Friends in the US sometimes talk about their plans to build a traditional log cabin, either as their main home or a holiday home. It seems to be part of the American dream – along with owning land and a great pick-up truck.
Friends in the US sometimes talk about their plans to build a traditional log cabin, either as their main home or a holiday home. It seems to be part of the American dream – along with owning land and a great pick-up truck. Modern log cabins add some state-of the-art convenience to the tried-and-tested appeal of traditional cabin designs, especially when they are supplied as a DIY kit. I’m sure Pa from Little House on the Prairie would have welcomed the weatherproofing that comes from laminated door frames or rubber window seals. Or the convenience of tilt-turn window mechanisms and 3D door hinges.
Modern log cabins add some state-of the-art convenience to the tried-and-tested appeal of traditional cabin designs, especially when they are supplied as a DIY kit. I’m sure Pa from Little House on the Prairie would have welcomed the weatherproofing that comes from laminated door frames or rubber window seals. Or the convenience of tilt-turn window mechanisms and 3D door hinges. The other great advantage of modern log cabins is ease of construction. I’ve seen various books and courses about designing your own traditional log cabin or garden building, and what always strikes me is the overwhelming range of choices you have to make, right down to what sort of screws to use. These choices are as off-putting as the amount of time and DIY expertise required.
The other great advantage of modern log cabins is ease of construction. I’ve seen various books and courses about designing your own traditional log cabin or garden building, and what always strikes me is the overwhelming range of choices you have to make, right down to what sort of screws to use. These choices are as off-putting as the amount of time and DIY expertise required. Moreover, with modern log cabin DIY kits, all parts are pre-cut and fit together with perfect accuracy. So, the cabin just takes a day or two to build, rather than eating up a few months’ or even years’ worth of weekends. It’s an altogether easier, cheaper and more practical way to achieve the daydream of building your own log cabin – whether you want designs like Tyne, Whiteadder or Erne, which wouldn’t look out of place in the backwoods of North America, or something like the Scandinavian style Kim or Greta barbecue huts.
Moreover, with modern log cabin DIY kits, all parts are pre-cut and fit together with perfect accuracy. So, the cabin just takes a day or two to build, rather than eating up a few months’ or even years’ worth of weekends. It’s an altogether easier, cheaper and more practical way to achieve the daydream of building your own log cabin – whether you want designs like Tyne, Whiteadder or Erne, which wouldn’t look out of place in the backwoods of North America, or something like the Scandinavian style Kim or Greta barbecue huts.






