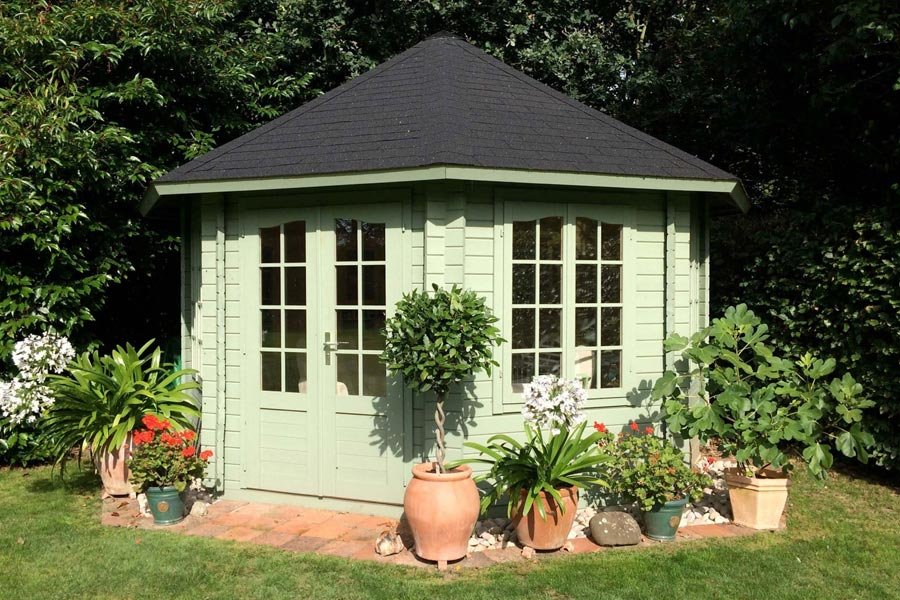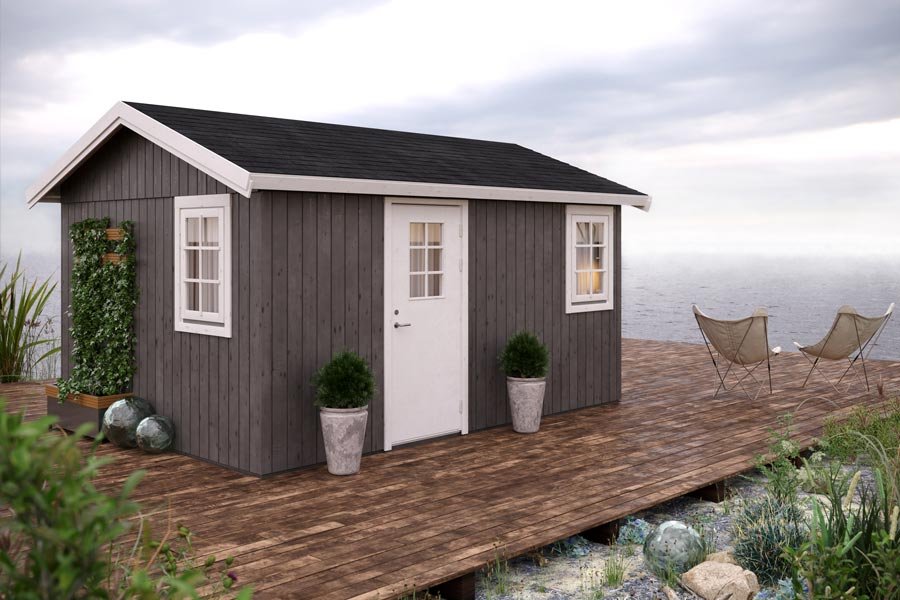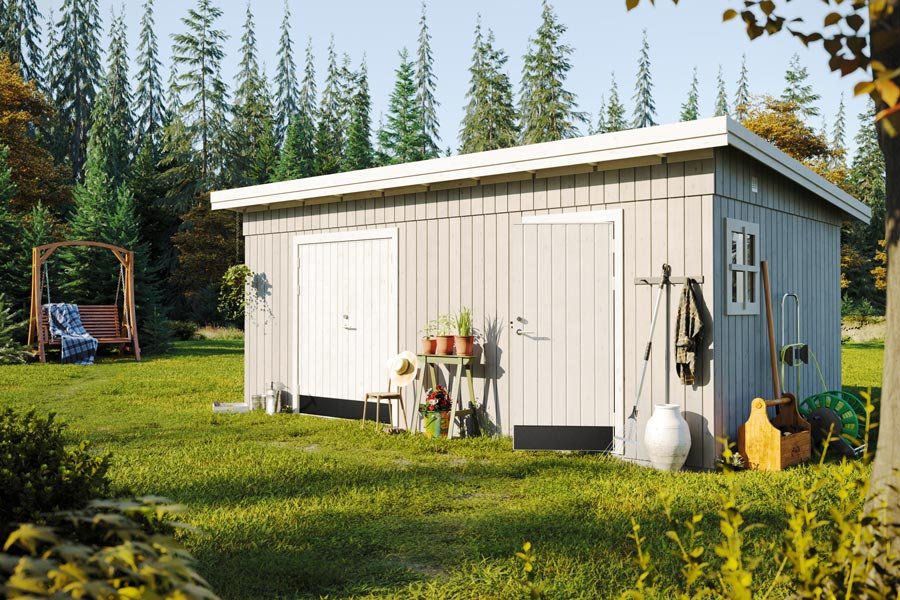by Mark Bailey | Oct 23, 2014 | How to guide, Timber building videos
How are large garden buildings delivered?
GardenLife have been involved in the design, manufacture, delivery and installation of summer houses, timber offices, log cabins, pavilions and other garden buildings for many years, and when it comes to delivery, we’ve always been able to ship our products to the desired location. Tight turnings, narrow driveways, tall hedges and trees, limited access to gardens – these issues have never stopped us from delivering a garden building as close as possible to the build site.
It’s understandable however, that investing in such a substantial structure can lead to concerns about packaging, shipping and the delivery day itself. For that reason, GardenLife filmed the delivery of one of our biggest garden rooms, to show how straightforward deliveries are (even those involving large garden buildings, such as the Laggan, measuring 6.4m x 3.5m).
Secure packaging
One question commonly asked, is how are garden buildings packaged? As you can see in the video above, all GardenLife buildings are delivered flat pack, and before they leave the factory, all the parts are carefully positioned on timber carrying frames and shrink wrapped in water proof plastic. The carrying frame helps ensure that timbers remain completely flat during the shipping process, and the plastic wrapping helps keep all the wood dry (which means you don’t have to worry about building the summer house the second it arrives). Smaller buildings often fit in one package, but the larger timber buildings (such as the Laggan) come in three carefully wrapped parcels.
Careful delivery
GardenLife always contact customers to arrange a convenient day for delivery, and we ensure that our buildings are only ever dispatched using a Hiab truck with a front-mounted crane. This allows the delivery driver to get close to the delivery site, but even when obstacles stand in the path of the truck, the extending crane allows the driver to lift each package over hedges and fences, or around trees and buildings. You can see in the video above, the experienced driver is able to lift large sections of the building over hedges (whilst keeping the crane below overhanging wires) and then carefully position the timbers in a confined area not much bigger than the package itself.
GardenLife take care of wrapping up your garden building, keeping it dry and flat. We always ensure we deliver at a convenient time, with advanced notification of the delivery date, and our experienced drivers and crane operators ensure that your new garden building is delivered safely to your chosen construction site. If you have questions or concerns about delivery please don’t hesitate to get in touch or give us a call on 0131 660 6333.
by Mark Bailey | Sep 4, 2014 | How to guide, Timber building videos
Self assembly timber garden office video
If you’re looking to start a new business from home, or if your current home business is in desperate need of additional storage or meeting space, you could consider a timber garden office as an alternative to a portakabin, a costly house extension or renting office premises at another location. Renting office space and extending the house are expensive ventures, and a portakabin isn’t the most attractive location to run a business from. However, a timber garden office can prove highly cost effective; a low purchase cost (when compared to extending and renting), quick self assembly and minimal ongoing maintenance.
Portakabins and house extensions require planning permission, and although this might still apply with the siting of a timber framed office in your back garden, if you can position your garden office a couple of metres away from the boundary, and buy a design that’s 2.5m in height (or less), you may be able to avoid the hassle of obtaining planning permission altogether.
GardenLife Log Cabins specialise in a whole range of different timber framed building styles, all of which are designed for self assembly (even for those who aren’t great at DIY). Despite this, GardenLife also stock a number of modern timber garden rooms and offices that feature a modular Quick Fit design, which is perfect if you’re not that confident with DIY, but still want the pleasure (and reduced cost) of a self build project.
The self assembly timber garden office video above showcases what is involved in constructing the Fiona contemporary garden office. The self build Quick Fit kit for this garden office is delivered with the bulk of the elements already pre-assembled; walls are provided as modular wood framed panels that simply slot together, and the windows and doors are already built, as are the roof frames and apexes (the only separate parts are the foundation joists, floor boards and roof boards). As you’ll see in the video, the tools that are required are a hammer, screwdriver, drill, saw, spirit level and staple gun (although you can use tacks on the roofing felt if you don’t have a gun).
The self assembly video shows two professional installers completing the installation process in about six hours (with a couple of hours for unpacking and organising the parts). So if you’re not a DIY regular, a day in the garden should be all you need to self build your own timber garden office; far less stress, hassle and cost than an extension. If you’re still not sure about undertaking the task, don’t fear, GardenLife can arrange installation for you, just get in touch to find out more.
by Mark Bailey | Jul 22, 2014 | How to guide, Timber building videos
Timber summer house construction video
Planning to build your own timber summer house or garden room this year? This helpful video from GardenLife shows time-lapse footage of how the Wye clockhouse style summer house was built by our construction crew. The first stage requires laying out all the individual parts of the summer house; timber wall logs, windows and frames, doors and door frames, roof purlins, roof boards, floor boards, shingles and fixings.
GardenLife summer houses come with clear instructions, and the installation process (once the base is fixed in place and level) is similar to building with Lego, with tongue and groove timbers simply slotting into each each other. The door frame can be assembled and slotted into place when the walls are about 60cm or two feet hight, and when the timber walls reach about half the total height, the window frames slot in, the windows slide onto the hinges and the walls can be completed.
In the timber summer house construction video purlins are added to the roof next – these may require a little trim to ensure the top of the purlin is level with the roof line. Once the purlins are in place, the roof boards go on, again slotting together in the pre-cut grooves. Shingles are added from the bottom of the roof line upwards, and there’s a handy trick to ensure that you end up with a professional tile-effect finish on the roof.
When adding the floor boards leave a 5mm gap around the edge of the floor (to allow for natural movement and swelling in the timber), then cut and position the supplied edging strip to cover the gap. At this stage in proceedings your summer house will nearly be complete, and you will just need to add window latches and drill a couple of holes for the door bolts.
Don’t forget, as soon as the weather looks like it will be dry for a good few days, it’s time to get some timber treatment on. Good quality wood preserver that stops rot, insects and fungus is essential, and once this has had time to try (or even a second coat), you can then think about applying a couple of coats of trade quality exterior paint or log cabin oil. GardenLife are happy to provide advice on the best types of summer house timber treatment, and can also recommend eco-friendly timber treatments too.
















