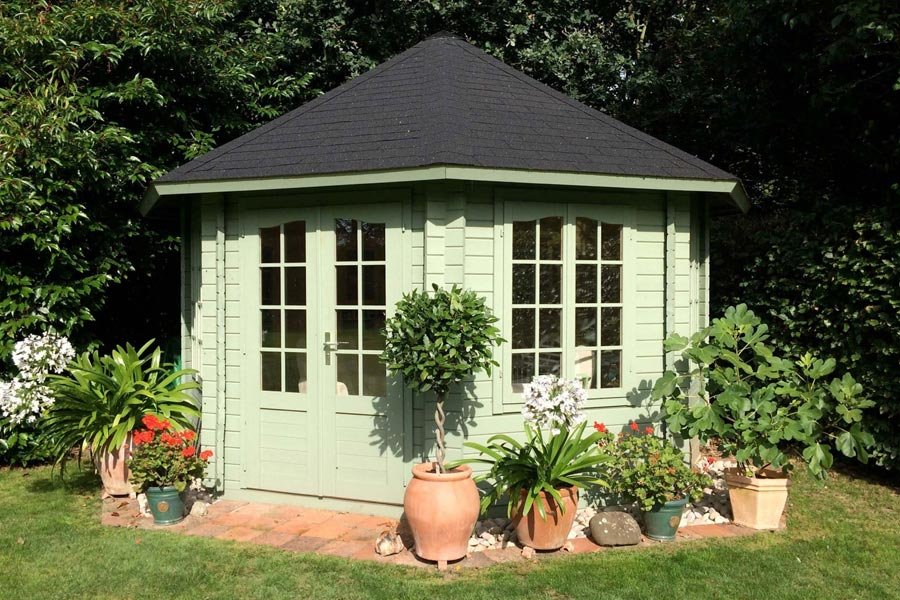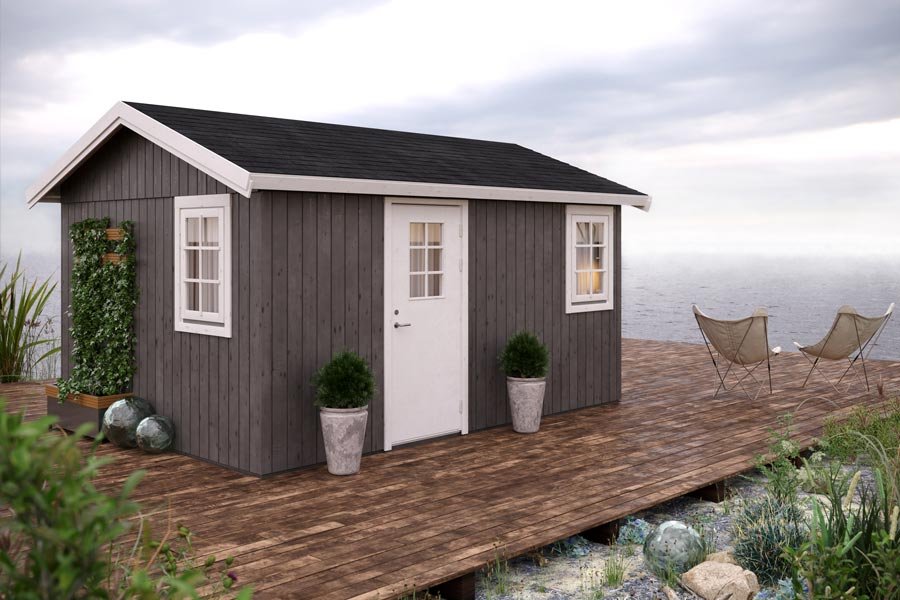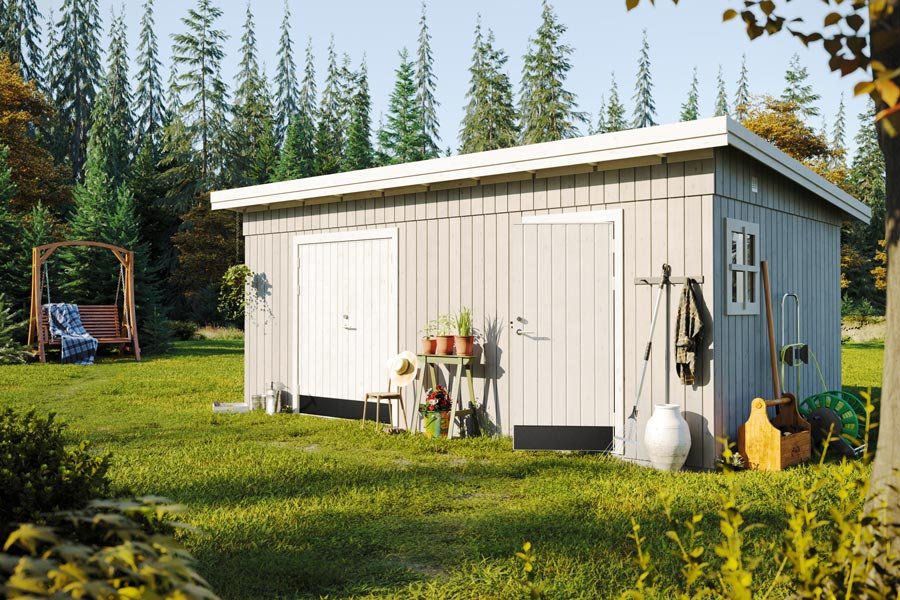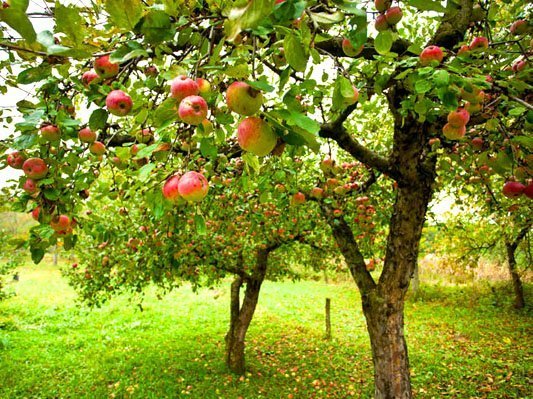There are so many good uses for a timber garde building (such as a log cabin, garden room or summerhouse); they can be used as a home office, studio, spare room or gym to name a few. But to maximise the pleasure or utility you need to consider where to position a timber garden building. You should think about:
- what time of day you’ll use it
- whether it will affect the sun/shade in the rest of your garden
- how close to your property boundaries to put it
Good decisions over the siting of a garden building or summerhouse can extend its life; make the difference between needing planning permission and not needing it; and improving warmth in winter.
Once you have worked out a good spot for your log cabin or summerhouse, different building designs can increase the pleasure and usage you get from it. For example, GardenLife has timber garden buildings specifically designed for corner plots, and hexagonal and octagonal designs that offer views on all sides.
Summerhouses for sun-seekers
If you plan to entertain in a summerhouse, it’s good to have a view of the morning sun or a glorious sunset. If you’ll mainly use the building in the morning, have the main windows facing east. If you want to sip cocktails at sundown, position your summerhouse so you can see the setting sun without having to step outside or crick your neck.
For all-day views and sunlight, octagonal and hexagonal designs such as Ribble, Tweed, Bann, Hareford and Clyde are a great solution. Having walls and doors south-facing lets in sunshine in winter, helping you keep warm. Roof overhangs are useful if you want the warmth of the sun’s low rays in winter, without too much direct sunlight in summer.
Garden buildings for home-workers and artists
If you plan to work, paint or craft in your garden building, you probably don’t want direct sunlight streaming straight onto your desk or easel. So think about how you could position the cabin – and the layout of furniture – to avoid glare, whilst still admitting plenty of natural light. To make this easier, many GardenLife’s timber buildings let you choose which side you position a window or door. So if the picture on our website shows a window on the left side, it may be possible to construct the building with the window on the right side – just check the details for individual cabin descriptions, or call us to ask.
How will a timber building affect by garden?
If a new garden building takes up too much space, or throws the patio or flowerbeds into shade, it may prove a mixed blessing. The solution may be a smaller summerhouse, or a garden building with a lower roof. GardenLife has a wide selection of cabins measuring less 2.5m high or less, and that leads us nicely onto the next point.
Do I need planning permission for a garden building?
Another reason to look at sub-2.5m-high garden buildings is the issue of planning permission. The basic rules of planning permission are that, you generally need to seek planning permission for cabins:
- in your front garden, or
- with an overall roof height of over 2.5m, which are positioned within 2m of your boundary
- with eaves of over 2.5m high, or an apex roof of over 4m, or any other roof of over 3m
So, briefly, if you position a garden building at least 2m away from your garden wall (in the back garden), you are less likely to need planning permission. If you do want to position it closer to your boundary, having a timber garden building that’s 2.5m high or less could save on the paperwork (please note, however, that there are exceptions to these rules in some areas, so you should always check on your local council website).
Garden buildings and dealing with the weather
In the damp British climate, garden buildings have a great deal of rain flung at them. Which means the wood needs to dry out. The usual advice is to have around 1m of space around the building, to allow adequate ventilation. This space will also make construction, maintenance and staining easier (and we’ll be posting an article on wood preservers, stains and paints for garden buildings next week).
Trees and shrubs make useful windbreaks and can form an attractive frame or backdrop for a timber garden building of any style. However, having them too close can impede ventilation and make the building too shady (not ideal for something like a summerhouse). Remember, too, that shrubs grow! This year’s 1m-tall plant will expand upwards and outwards over the years, so think ahead when planting and planning.
A few more things to consider
Apologies for such a long list of dos and don’ts, but there are a few final things that GardenLife think are important when it comes to where to position a timber garden building. If you plan to install electricity in your garden building, check with a qualified electrician whether there are any limitations on where you position the building.
- If will expect to use your timber building daily (eg as an office), think about how you will get to it. Walking the same route across your lawn every day will quickly wear a path in the grass (which may also turn to mud in a wet autumn or winter) so you may want to lay a path.
- If your plans for a summerhouse involve relaxing with book and drink, with windows and doors thrown open, then best not to position it just over the fence from your neighbour’s climbing frame or playhouse.
- And finally, whichever type of building you choose, it needs to be constructed on land that is even, flat and well-drained. If you’re not sure about what type of base you need for a GardenLife cabin, we’re happy to advise.
















